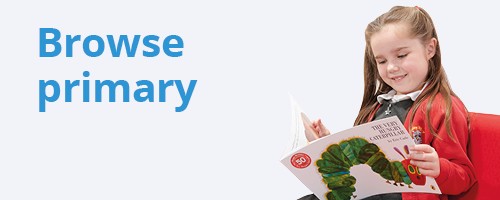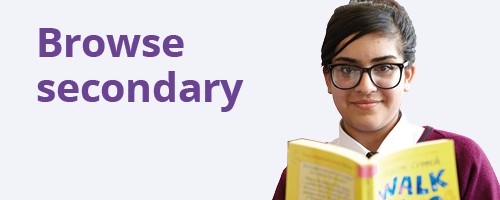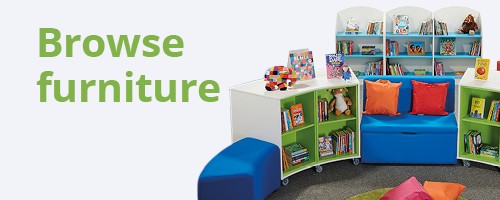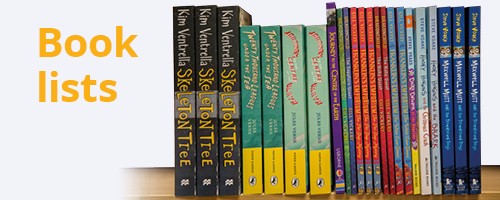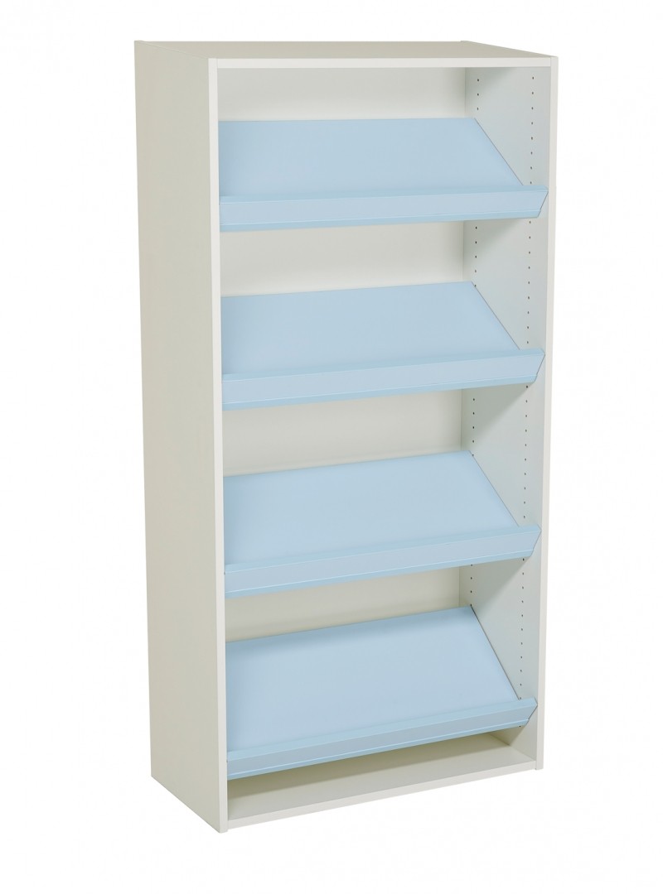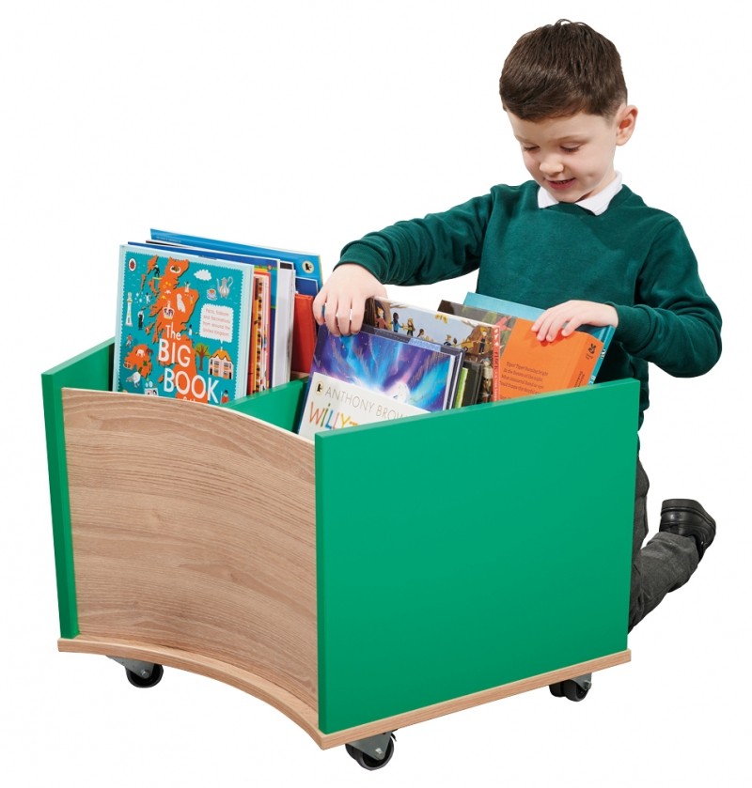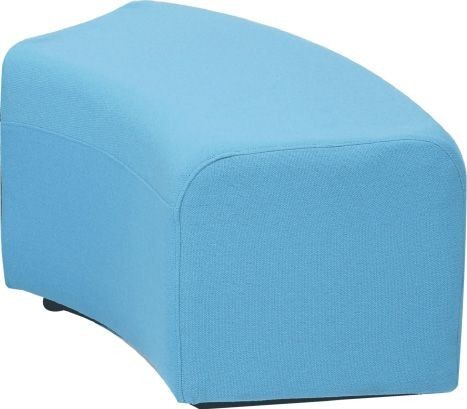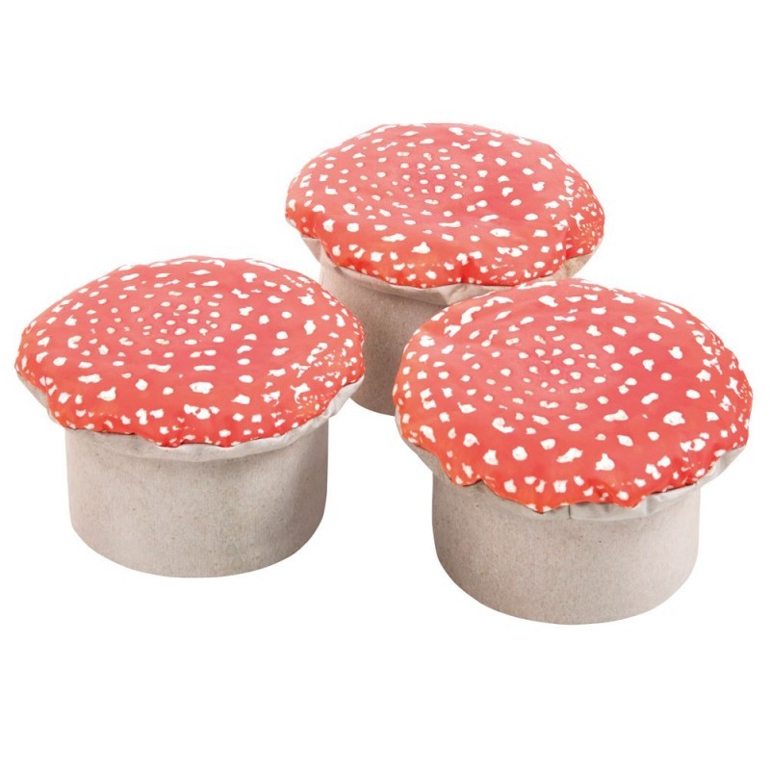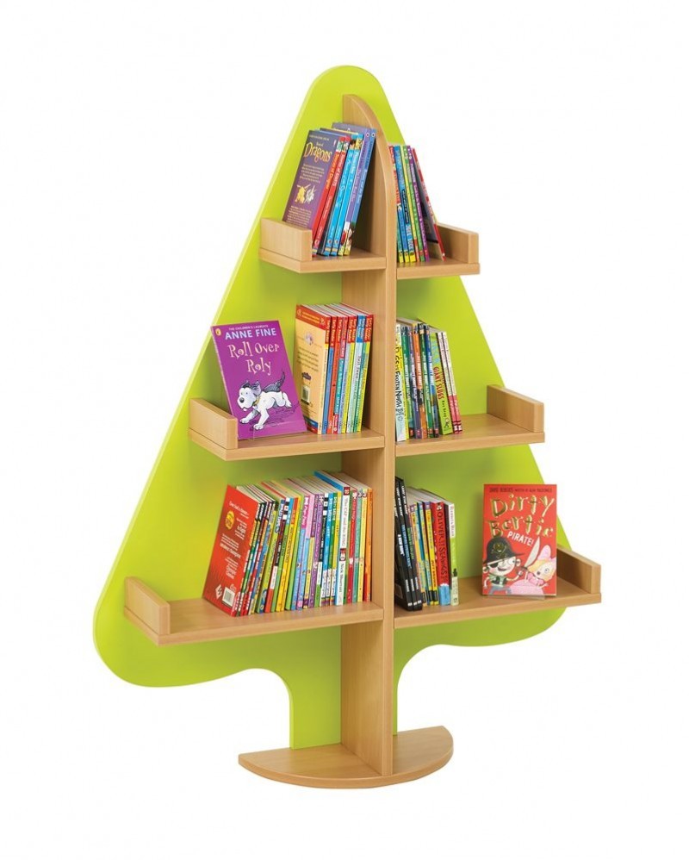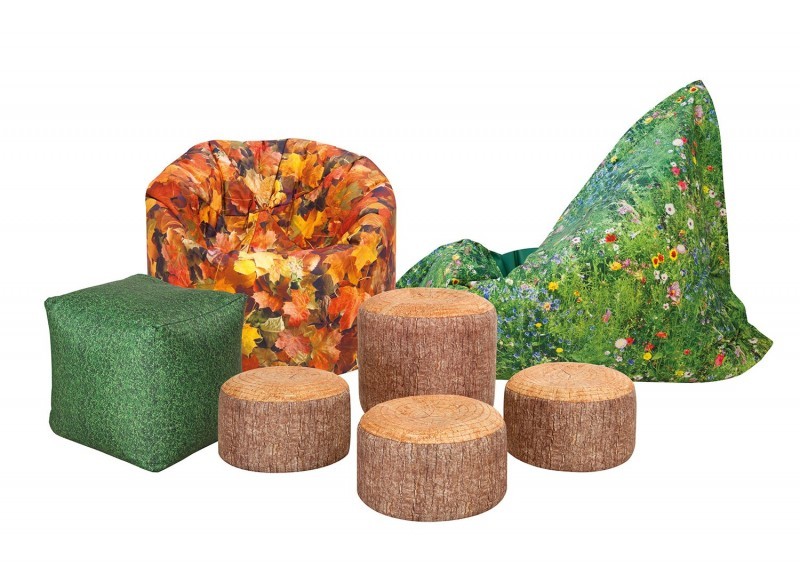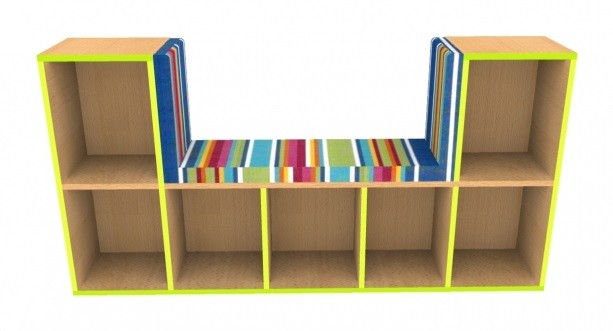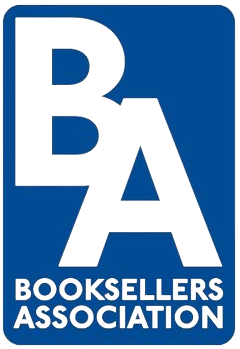St. Michael's C of E Combined School
September 23rd 2022
Our team rose to the challenge when they were tasked with creating a vibrant library space in the entrance of the much-loved St. Michael's C of E Combined School on the Buckinghamshire/Bedfordshire border.
"We were looking for an eye-catching library, since it is the first thing visitors see," explains teacher Sarah Cockroft. "We wanted to develop the area to be appealing and allow space for classes to spend time enjoying books. The room also needed to be a walkway through to the rest of the school."
Making the library a focal point
To deliver this requirement, our library design manager, Jess, was determined to make the most of the available space, which was a corridor at the entrance of the school. She says: "The design was a great challenge, but it is fantastic to see schools utilising areas that will be seen from the moment someone enters the school. There will be a consistent footfall of children passing through the library and seeing all of the lovely books, which will hopefully encourage them to pick up a book and read."
Incorporating nature
The 210-pupil, single-form-entry school is set in a small village and has a compact garden area. A nature theme had already been implemented throughout the school via feature artworks and statutes, so Jess created a scheme that would complement the existing décor and produce a natural flow. She adds: "We used the natural wood with the green to keep it timeless, calming and neutral. The green fabric we used is bright and fresh, blending nicely with the green shelving. We also included our seasons bundle and toadstools to add colour and fun, bringing the outside in."
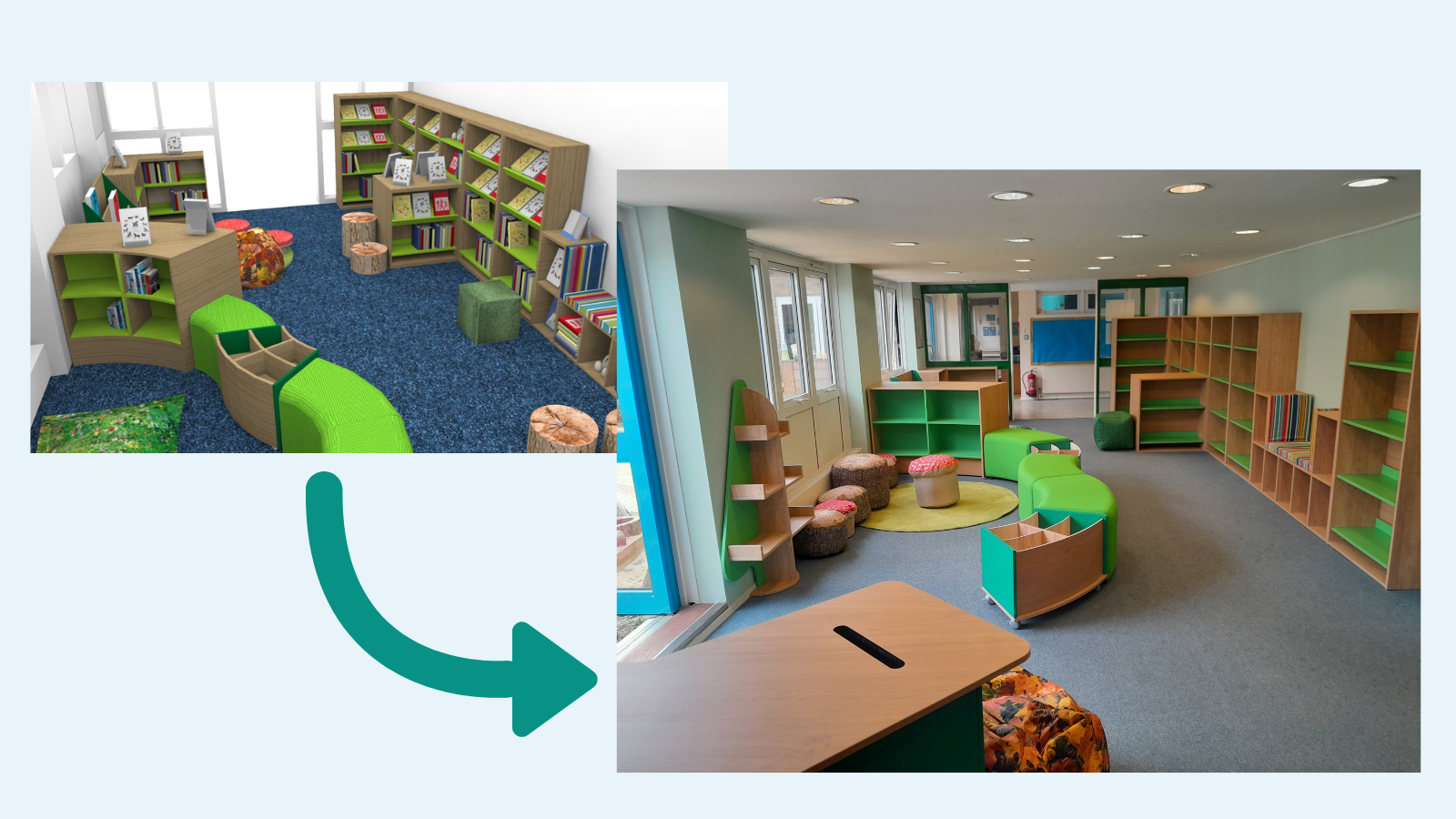 Our free library designs are created digitally inhouse, and we work closely with the school to bring them to life
Our free library designs are created digitally inhouse, and we work closely with the school to bring them to life
Designed for all ages
Jess included bookshelves with a variety of heights to both maximise book capacity and meet the needs of different age groups throughout the school. She explains: "We used our Apto shelving to have optional front-facing books and a self-adjustable shelf feature, and curved shelving (Curvano), curved seating (Octo) and curved kinderboxes to create a flow and identify separate zones.
"We wanted a nice, organic flow from one end to the other and to include various seating options that are mobile and encourage reading for pleasure. Our soft seating items are brilliant, as they are lightweight bundles suitable for sitting on the floor individually or in groups. It was also important to have a desk at the front of the library that faces the entrance door; this provides a point of contact and gives the corridor the feeling of a proper 'room'."
Working together
Our design team and the school were thrilled with the finished look of the library, which came to life after working with the school following an initial school visit and digital design. Sarah says: "Communication was great. The team were supportive in helping to design and give ideas, and the installation was quick and efficient."
Jess adds: "It gives us great pleasure to know that we have created a space where children will get lost in books and always have that special memory of their school library."
FIND OUT MORE ABOUT OUR DESIGN SERVICE

